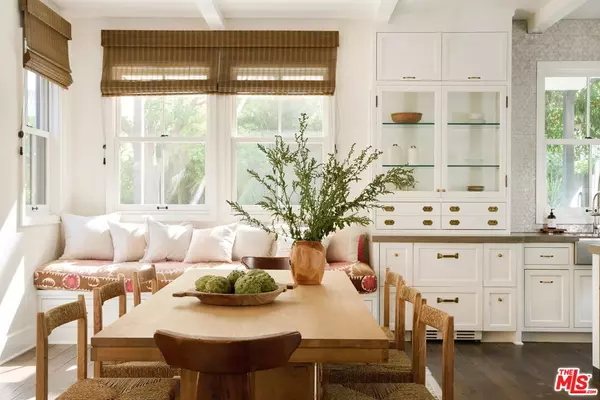For more information regarding the value of a property, please contact us for a free consultation.
3949 Dixie Canyon Ave Sherman Oaks, CA 91423
Want to know what your home might be worth? Contact us for a FREE valuation!

Our team is ready to help you sell your home for the highest possible price ASAP
Key Details
Sold Price $5,251,250
Property Type Single Family Home
Sub Type Single Family Residence
Listing Status Sold
Purchase Type For Sale
Square Footage 4,696 sqft
Price per Sqft $1,118
MLS Listing ID 25564857
Sold Date 08/25/25
Style Farm House
Bedrooms 6
Full Baths 5
Half Baths 1
HOA Y/N No
Year Built 1936
Lot Size 9,955 Sqft
Acres 0.2285
Property Sub-Type Single Family Residence
Property Description
Nestled on a coveted, tree-lined street in the heart of Sherman Oaks, just south of Valley Vista, and set back behind mature hedges and gates, this 6 bedroom, 5.5 bath oasis has been seamlessly re-imagined to blend open-plan living with ample space for both entertaining and privacy. Inside, the light-filled great room features vaulted ceilings and two generous living areas, separated by a floating staircase. Custom steel and glass doors provide sightlines to the grassy, park-like landscaped yard and pool. Connected to the spacious living room is an eat-in gourmet kitchen and dining area, complete with an oversized island and a plush built-in banquetteperfect for entertaining and gathering. Behind the kitchen is a walk-in pantry, a bonus office space, and a full guest suite with an en-suite bathroom. Across the open floor plan is a generous ground floor wing, including a laundry room, 2 bedrooms, and a third en-suite bedroom that doubles as a second primary, with a large en-suite bathroom opening to the pool. Upstairs, a lofted landing with thoughtfully executed built-in shelves leads to a spacious office with an en-suite bathroom with tree-top views. Across the hall is the primary suitea private retreat with a fireplace, its own office, dual walk-in closets, and a spa-like bathroom with an oversized soaking tub. Outside, the expansive backyard is a private sanctuary, fully enclosed by mature trees and hedges, featuring a sparkling pool and spa, firepit, a gourmet outdoor kitchen, shower, and a pool bath. A true entertainer's dream, the yard offers multiple covered dining and lounging areas, basketball hoop, and an outdoor movie theater area. With close proximity to the best of Ventura Boulevard's restaurants and shopping, this gem is truly special.
Location
State CA
County Los Angeles
Area Sherman Oaks
Zoning LAR1
Rooms
Family Room 1
Other Rooms None
Dining Room 0
Interior
Heating Central
Cooling Central
Flooring Hardwood
Fireplaces Type Living Room
Equipment Freezer, Range/Oven, Refrigerator, Dryer, Washer, Garbage Disposal
Laundry Room
Exterior
Parking Features Garage - 2 Car
Garage Spaces 2.0
Pool In Ground
View Y/N Yes
View Tree Top
Building
Story 2
Architectural Style Farm House
Level or Stories Two
Others
Special Listing Condition Standard
Read Less

The multiple listings information is provided by The MLSTM/CLAW from a copyrighted compilation of listings. The compilation of listings and each individual listing are ©2025 The MLSTM/CLAW. All Rights Reserved.
The information provided is for consumers' personal, non-commercial use and may not be used for any purpose other than to identify prospective properties consumers may be interested in purchasing. All properties are subject to prior sale or withdrawal. All information provided is deemed reliable but is not guaranteed accurate, and should be independently verified.
Bought with The Agency



