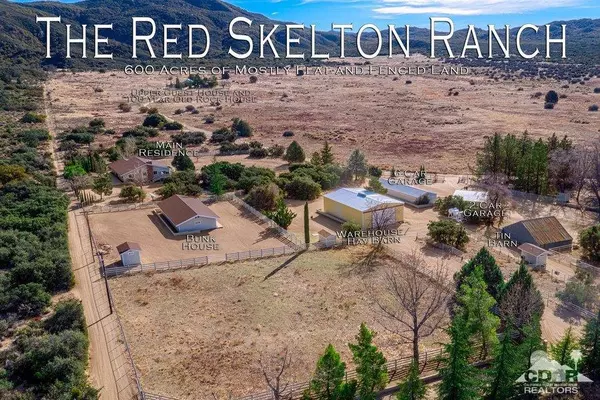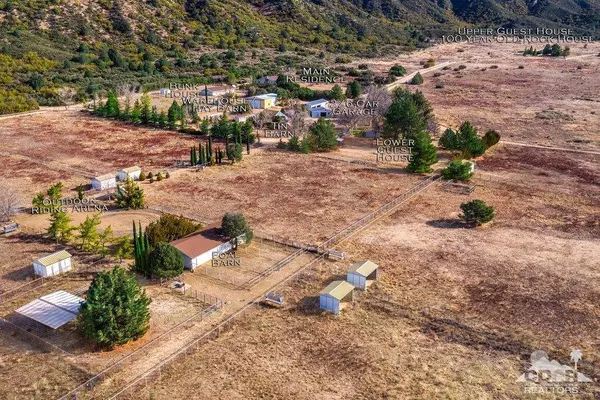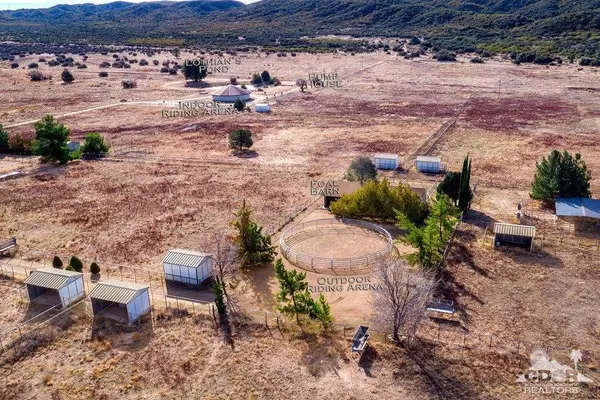For more information regarding the value of a property, please contact us for a free consultation.
61489 Burnt Valley RD Anza, CA 92539
Want to know what your home might be worth? Contact us for a FREE valuation!

Our team is ready to help you sell your home for the highest possible price ASAP
Key Details
Sold Price $4,100,000
Property Type Single Family Home
Sub Type Single Family Residence
Listing Status Sold
Purchase Type For Sale
Square Footage 9,701 sqft
Price per Sqft $422
Subdivision Garner Valley
MLS Listing ID 219091517DA
Sold Date 03/01/23
Style Cape Cod
Bedrooms 8
Full Baths 4
Half Baths 4
Construction Status Additions/Alter, Updated/Remodeled
Year Built 1991
Lot Size 602 Sqft
Acres 0.01
Property Sub-Type Single Family Residence
Property Description
Red Skelton 590 acre ranch. Own your own valley. A full compound including 4 homes plus a 3 studio bunkhouse, 10 car garage for the car collectors. Huge 40x60 warehouse, indoor and outdoor riding arenas, beautiful stallion barn, multiple corrals and 3 sided shelter plus 10 certified wells, and 4 windmill wells. 9 turn out pens for visiting mares, too many pastures to count. All highest grade construction and materials in the homes and fencing throughout. It doesn't get better than this for high quality materials used in building this amazing compound. Surrounded on two sides by National Forest Trust Lands for complete privacy in your own private valley. Seperate outdoor restrooms for visiting breeders or workers on the compound. Every tiny detail was thought of here. 1.5 hours from San Diego, 2 from LA, 45 from Palm Springs/Coachella Valley, 45 from Temecula. Close to your major cities but away from it all. 9 total parcels with multiple use zoning Elevation 4000'-4500
Location
State CA
County Riverside
Area Mountain Center/Pinyon/Garner
Rooms
Other Rooms Accessory Bldgs, Barn(s), Cabana, Corral(s)
Kitchen Greenhouse Window, Island, Pantry
Interior
Interior Features Beamed Ceiling(s), Cathedral-Vaulted Ceilings, High Ceilings (9 Feet+), Open Floor Plan, Phone System, Two Story Ceilings
Heating Baseboard, Central, Electric
Cooling Ceiling Fan, Central
Flooring Carpet, Linoleum
Fireplaces Number 4
Fireplaces Type Raised Hearth, StoneFamily Room, Great Room, Guest House, Living Room
Equipment Ceiling Fan, Dishwasher, Dryer, Electric Dryer Hookup, Freezer, Garbage Disposal, Gas Or Electric Dryer Hookup, Phone System, Range/Oven, Refrigerator, Washer
Laundry Laundry Area
Exterior
Parking Features Attached, Boat, Carport Detached, Circular Driveway, Covered Parking, Detached, Direct Entrance, Driveway, Garage Is Attached, Golf Cart, Offsite, Oversized, Parking for Guests, Shared Driveway, Tandem
Garage Spaces 121.0
Fence Chain Link, Fenced, Split Rail
Community Features Equestrian Center, Rv Access/Prkg
View Y/N Yes
View Hills, Mountains, Panoramic, Valley
Roof Type Composition, Shingle
Handicap Access No Interior Steps
Building
Lot Description Agricultural, Corners Established, Fenced, Horse Property, Lot-Level/Flat, Ranch, Raw Land, Utilities Underground
Story 1
Foundation Combination, Slab
Sewer Septic Tank
Water Mutual Water Source, Private, Well
Architectural Style Cape Cod
Structure Type Stone, Wood Siding
Construction Status Additions/Alter, Updated/Remodeled
Others
Special Listing Condition Standard
Read Less

The multiple listings information is provided by The MLSTM/CLAW from a copyrighted compilation of listings. The compilation of listings and each individual listing are ©2025 The MLSTM/CLAW. All Rights Reserved.
The information provided is for consumers' personal, non-commercial use and may not be used for any purpose other than to identify prospective properties consumers may be interested in purchasing. All properties are subject to prior sale or withdrawal. All information provided is deemed reliable but is not guaranteed accurate, and should be independently verified.
Bought with Coldwell Banker Realty



