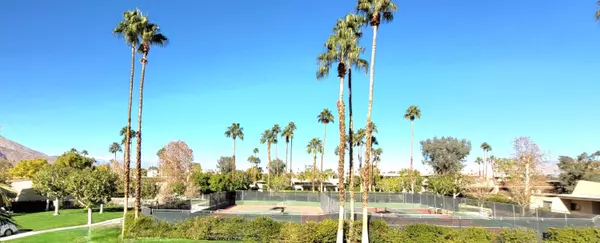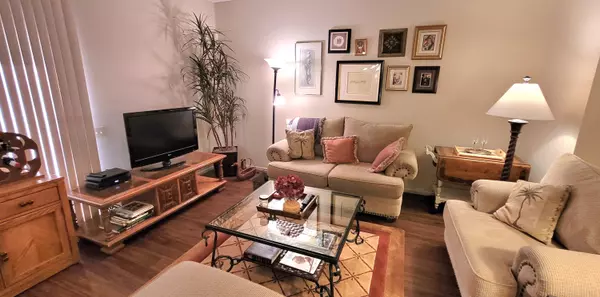For more information regarding the value of a property, please contact us for a free consultation.
1193 Tiffany CIR Palm Springs, CA 92262
Want to know what your home might be worth? Contact us for a FREE valuation!

Our team is ready to help you sell your home for the highest possible price ASAP
Key Details
Sold Price $565,000
Property Type Condo
Sub Type Condominium
Listing Status Sold
Purchase Type For Sale
Square Footage 1,724 sqft
Price per Sqft $327
Subdivision Rose Garden
MLS Listing ID 219089024PS
Sold Date 04/11/23
Bedrooms 2
Full Baths 2
Half Baths 1
Construction Status Updated/Remodeled
HOA Fees $550/mo
Year Built 1979
Lot Size 2,178 Sqft
Property Sub-Type Condominium
Property Description
HUGE price adjustment! FEE land - you own the land! Seller says sell! Famed architect Donald Wexler designed this highly desirable 146-unit complex in central Palm Springs which offers location, location and location! Surrounded by 14+ acres of open spaces, landscaped grounds, two swimming pools, three spas, tennis and pickleball courts. The Rose Garden embodies the perfect match of desert comfort and a leisurely lifestyle. The open floor plan offers a generous remodeled galley kitchen, dining area, spacious living room, patio access to a large private outdoor area with mountain views - facing south. Enjoy a large and very spacious primary suite bathed in sunlight with large balcony and south west mountain views, vaulted ceilings, remodeled bathroom, walk-in closet and adjacent closet. Two additional spacious bedrooms offer the choice of sleeping areas or home office. Second bedroom offers north facing views. Half bath at entry, large single garage with laundry. Super close to major shopping, Mizell Senior Center, bike routes, downtown entertainment upscale restaurants bars. Desert living doesn't get any better than this! Open House Saturday Jan 28th 11 - 1. See you there!!
Location
State CA
County Riverside
Area Palm Springs Central
Rooms
Kitchen Galley Kitchen, Gourmet Kitchen, Remodeled
Interior
Interior Features High Ceilings (9 Feet+)
Heating Central, Forced Air, Natural Gas
Cooling Air Conditioning, Central, Electric
Flooring Carpet, Tile
Equipment Dishwasher, Dryer, Garbage Disposal, Microwave, Range/Oven, Washer
Laundry Garage
Exterior
Parking Features Attached, Direct Entrance, Door Opener, Garage Is Attached
Garage Spaces 1.0
Pool Community, Gunite, In Ground, Salt/Saline
Community Features Community Mailbox
Amenities Available Assoc Maintains Landscape, Greenbelt/Park, Guest Parking, Onsite Property Management, Other Courts
View Y/N Yes
View Mountains, Panoramic
Roof Type Foam
Building
Story 2
Foundation Slab
Sewer In Connected and Paid
Water In Street, Water District
Level or Stories Ground Level
Structure Type Stucco
Construction Status Updated/Remodeled
Others
Special Listing Condition Standard
Read Less

The multiple listings information is provided by The MLSTM/CLAW from a copyrighted compilation of listings. The compilation of listings and each individual listing are ©2025 The MLSTM/CLAW. All Rights Reserved.
The information provided is for consumers' personal, non-commercial use and may not be used for any purpose other than to identify prospective properties consumers may be interested in purchasing. All properties are subject to prior sale or withdrawal. All information provided is deemed reliable but is not guaranteed accurate, and should be independently verified.
Bought with Desert Sotheby's International Realty
GET MORE INFORMATION




