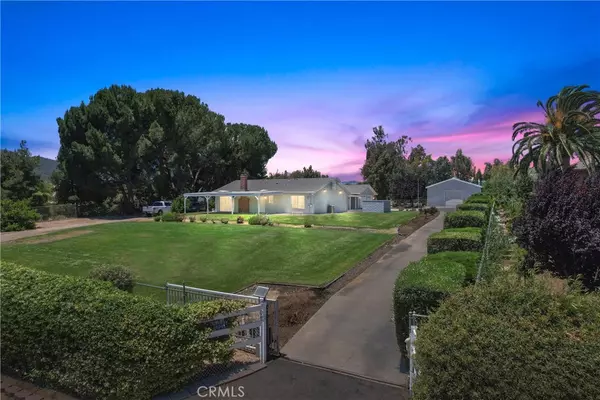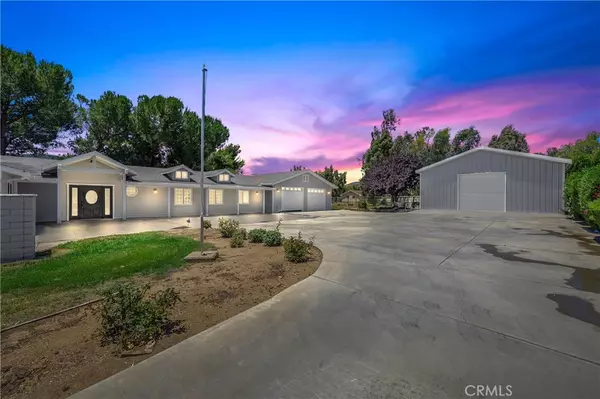For more information regarding the value of a property, please contact us for a free consultation.
42275 Hawthorn ST Murrieta, CA 92562
Want to know what your home might be worth? Contact us for a FREE valuation!

Our team is ready to help you sell your home for the highest possible price ASAP
Key Details
Sold Price $999,000
Property Type Single Family Home
Sub Type Single Family Residence
Listing Status Sold
Purchase Type For Sale
Square Footage 2,975 sqft
Price per Sqft $335
MLS Listing ID SW22102092
Sold Date 01/06/23
Bedrooms 3
Full Baths 3
Construction Status Updated/Remodeled
HOA Y/N No
Year Built 1982
Lot Size 1.030 Acres
Property Sub-Type Single Family Residence
Property Description
***PRICE TRANSITION*****
DROUGHT????? NO WORRIES HERE! LIVE ALMOST ENTIRELY OFF THE GRID WITH A WELL, PROPANE AND SEPTIC. ALL YOU NEED IS SOLAR! THE BEST IN Country living but just down the street from Old Town Murrieta and a few minutes from the 15 freeway! RANCH STYLE LUXURY SINGLE STORY beauty sits on just under an acre. No expense was spared when this home was built. NEED A BUILDING? Look no further, this ranch offers an OVERSIZED 1200 SQ FT STEEL BEAM BUILDING ~complete with electrical PERFECT FOR RV, TOYS, TRAILER, SEMI TRUCK? Perhaps a BARNOMINIUM? Take in the beautiful views of lovely green pastures just across from your back patio ~GREAT FOR ENTERTAINING & large get togethers. Double door entry opens to generous living room with 2 sets of French doors separating two wings, the master on one side and junior suite with bathroom and guest bedroom on the other. To the left you'll find the luxury granite kitchen with an abundance of cupboard and counter space perfect for the family chef. Kitchen also features double ovens, a walk in pantry and Plantation Shutters and opens to the family room appointed with an oversized brick fireplace. Junior Suite with 1/2 bath, features mirrored wardrobes. Guest bedroom is located adjacent to the full guest bath and next to the oversized laundry room. At the opposite end of the house you'll find the an EXTRA LARGE master bedroom with a master bath and walk in closets fit for a king and queen. Just off the master you'll find a small office and further down the hall, you'll find a HUGE storage closet fully shelved. 2 AC units will keep the home plenty cool come summer. 4 CAR garage features an additional bathroom. The only thing missing from this gorgeous ranch home is your Horses. Home also includes producing fruit trees including Kumquat, Nectarine, Lemon, and peach. Home features two security gates, one at the bottom of each driveway. Shed stays! IF YOU ARE LOOKING FOR A PLACE TO BUILD AN ADU-LOOK NO MORE! Home has been virtually staged to show full potential.
Location
State CA
County Riverside
Area Srcar - Southwest Riverside County
Zoning RR
Rooms
Other Rooms Barn(s), Second Garage, Storage
Main Level Bedrooms 3
Interior
Interior Features Granite Counters, All Bedrooms Down, Main Level Primary, Multiple Primary Suites, Walk-In Pantry, Workshop
Heating Central, Fireplace(s)
Cooling Central Air, Dual
Flooring Carpet, Tile
Fireplaces Type Family Room, Masonry, Wood Burning
Fireplace Yes
Appliance Double Oven, Dishwasher, Gas Cooktop, Disposal, Water To Refrigerator, Water Heater
Laundry Washer Hookup, Electric Dryer Hookup, Laundry Room
Exterior
Exterior Feature Awning(s), Rain Gutters
Parking Features Concrete, Door-Multi, Direct Access, Driveway, Driveway Up Slope From Street, Garage, Private, RV Access/Parking, Workshop in Garage
Garage Spaces 4.0
Garage Description 4.0
Fence Wood
Pool None
Community Features Foothills, Hiking, Mountainous, Rural
Utilities Available Electricity Connected, Natural Gas Not Available, Propane, Phone Available, Water Available
View Y/N Yes
View Hills, Pasture, Valley, Trees/Woods
Roof Type Tile
Porch Concrete, Covered, Open, Patio
Total Parking Spaces 14
Private Pool No
Building
Lot Description 0-1 Unit/Acre, Agricultural, Gentle Sloping, Lawn, Lot Over 40000 Sqft, Landscaped, Rectangular Lot, Sprinkler System
Story 1
Entry Level One
Foundation Slab
Sewer Septic Type Unknown
Water Well
Architectural Style Ranch, Patio Home
Level or Stories One
Additional Building Barn(s), Second Garage, Storage
New Construction No
Construction Status Updated/Remodeled
Schools
Elementary Schools Murrieta
Middle Schools Murrieta
School District Murrieta
Others
Senior Community No
Tax ID 909080016
Security Features Smoke Detector(s)
Acceptable Financing Cash, Conventional, Submit, VA Loan
Listing Terms Cash, Conventional, Submit, VA Loan
Financing Cash
Special Listing Condition Trust
Read Less

Bought with CARLA GOLDEN Lexington Realty



