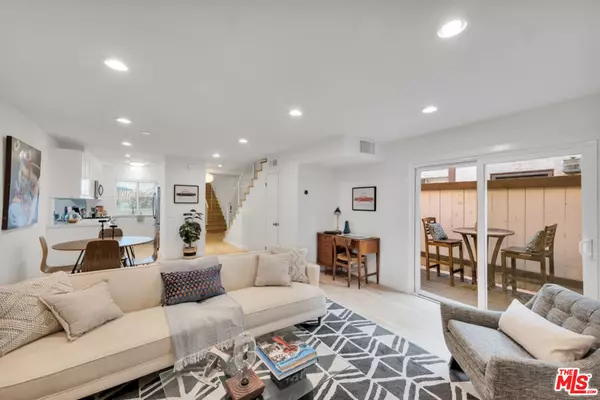For more information regarding the value of a property, please contact us for a free consultation.
3722 HUGHES AVE #18 Los Angeles, CA 90034
Want to know what your home might be worth? Contact us for a FREE valuation!

Our team is ready to help you sell your home for the highest possible price ASAP
Key Details
Sold Price $915,000
Property Type Condo
Sub Type Condo
Listing Status Sold
Purchase Type For Sale
Square Footage 1,032 sqft
Price per Sqft $886
MLS Listing ID 22-126423
Sold Date 03/16/22
Style Contemporary
Bedrooms 2
Full Baths 3
Construction Status Updated/Remodeled
HOA Fees $400/mo
HOA Y/N Yes
Year Built 1974
Lot Size 0.494 Acres
Acres 0.4942
Property Sub-Type Condo
Property Description
Look no further than this recently renovated and refreshed 2 bed/2.5 bath home located a short walk from Downtown Culver City and Sony Pictures. This front-facing corner unit is one of the premier properties in the complex. With 1,053/sqft of living space and a first-floor patio, this modern abode also features two covered side-by-side parking spots. Though with a Walking Score of 95, and the Metro E Line (Expo) just an 8-minute walk down the street, a vehicle may not even be necessary. The unit features central AC/heating, in-home washer and dryer, as well as hardwood floors throughout. The first floor living and dining areas feature a beautiful brick fireplace and powder room. Upstairs you'll find two spacious bedrooms, each with a large closet. The primary bedroom is in the back of the unit has its own private en suite bathroom with standing shower. The second full bathroom is located at the top of the stairs, easily accessible to the second bedroom and when entertaining guests. All appliances in the home including the stove, microwave, dishwasher, washer, dryer, and HVAC system have been updated within the past five years. HOA fee pays for water, trash and gardening. The unit owner pays for electric and gas. **OFFERS DUE ON 2/16 @ 10 AM**
Location
State CA
County Los Angeles
Area Beverlywood Vicinity
Building/Complex Name Fountain Gardens
Zoning LAR3
Rooms
Family Room 1
Dining Room 1
Interior
Interior Features Dry Bar, Open Floor Plan
Heating Central
Cooling Air Conditioning
Flooring Wood
Fireplaces Type Gas
Equipment Dishwasher, Dryer, Electric Dryer Hookup, Freezer, Garbage Disposal, Gas Or Electric Dryer Hookup, Ice Maker, Microwave, Cable, Refrigerator, Range/Oven, Water Line to Refrigerator
Laundry Community, In Unit
Exterior
Parking Features Community Garage
Garage Spaces 2.0
Pool None
Amenities Available Extra Storage, Gated Parking, Hot Water
Waterfront Description None
View Y/N No
View None
Building
Story 2
Sewer Unknown
Water On Site
Architectural Style Contemporary
Level or Stories Two
Construction Status Updated/Remodeled
Others
Special Listing Condition Standard
Pets Allowed Yes
Read Less

The multiple listings information is provided by The MLSTM/CLAW from a copyrighted compilation of listings. The compilation of listings and each individual listing are ©2025 The MLSTM/CLAW. All Rights Reserved.
The information provided is for consumers' personal, non-commercial use and may not be used for any purpose other than to identify prospective properties consumers may be interested in purchasing. All properties are subject to prior sale or withdrawal. All information provided is deemed reliable but is not guaranteed accurate, and should be independently verified.
Bought with Rodeo Realty
GET MORE INFORMATION




