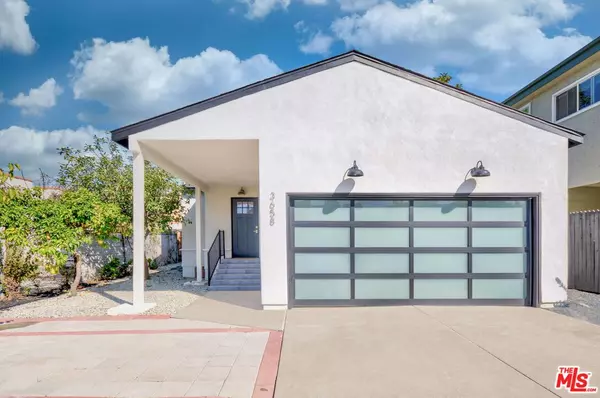For more information regarding the value of a property, please contact us for a free consultation.
3658 Kelton Ave Los Angeles, CA 90034
Want to know what your home might be worth? Contact us for a FREE valuation!

Our team is ready to help you sell your home for the highest possible price ASAP
Key Details
Sold Price $1,984,500
Property Type Single Family Home
Sub Type Single Family Residence
Listing Status Sold
Purchase Type For Sale
Square Footage 2,129 sqft
Price per Sqft $932
MLS Listing ID 22-121717
Sold Date 03/15/22
Style Contemporary
Bedrooms 4
Full Baths 3
Construction Status Updated/Remodeled
HOA Y/N No
Year Built 1960
Lot Size 4,994 Sqft
Acres 0.1146
Property Sub-Type Single Family Residence
Property Description
Nestled in West Side Village and on the border of Culver City, is a meticulously remodeled 4 bedroom, 3 bathroom turn key gem offering a modern gas fireplace with remote, new roof, high-efficiency HVAC, new windows, appliances and a wine room for good measure. Up to 4 cars can fit inside the gate with the large attached 2-car garage. The master includes sliding glass doors to the backyard and an elegantly remodeled bathroom with double vanities. The under-stairs wine closet also has an electric wine cooler custom installed, for your beers and white wine. The property is fenced on all sides including a wrought-iron automatic gate in the front for total security and privacy. Dotting the parcel are a variety of vegetation. The location is 3 miles west of Silicon Beach, 15 minutes to LAX and next to downtown Culver City with its array of modern entertainment and eateries like Pampas Brazilian Grill, AKASHA, Margot. Property is also walking distance to the local favorites Bigfoot West and Oilfields - you will have endless date night opportunities.
Location
State CA
County Los Angeles
Area Palms - Mar Vista
Zoning LARD2
Rooms
Other Rooms None
Dining Room 0
Kitchen Gourmet Kitchen, Remodeled
Interior
Heating Central
Cooling Central
Flooring Laminate
Fireplaces Number 1
Fireplaces Type Gas, Blower Fan, See Through, Living Room
Equipment Attic Fan, Cable, Dishwasher, Garbage Disposal, Gas Dryer Hookup, Hood Fan, Ice Maker, Microwave, Range/Oven, Recirculated Exhaust Fan, Refrigerator, Vented Exhaust Fan, Washer, Water Line to Refrigerator, Water Purifier
Laundry In Closet
Exterior
Parking Features Garage Is Attached, Garage - 2 Car, Driveway Gate, Attached, Covered Parking, Direct Entrance, Door Opener, Deck(s)
Garage Spaces 3.0
Fence Privacy, Cedar Fence, Wrought Iron, Wood
Pool None
View Y/N No
View None
Roof Type Asphalt
Building
Lot Description Automatic Gate, Back Yard, Exterior Security Lights, Fenced, Fenced Yard, Front Yard, Lot Shape-Rectangular, Lot-Level/Flat, Sidewalks, Single Lot
Story 2
Foundation Combination
Water District
Architectural Style Contemporary
Level or Stories Ground Level, Two
Structure Type Stucco
Construction Status Updated/Remodeled
Others
Special Listing Condition Standard
Read Less

The multiple listings information is provided by The MLSTM/CLAW from a copyrighted compilation of listings. The compilation of listings and each individual listing are ©2025 The MLSTM/CLAW. All Rights Reserved.
The information provided is for consumers' personal, non-commercial use and may not be used for any purpose other than to identify prospective properties consumers may be interested in purchasing. All properties are subject to prior sale or withdrawal. All information provided is deemed reliable but is not guaranteed accurate, and should be independently verified.
Bought with Compass
GET MORE INFORMATION




