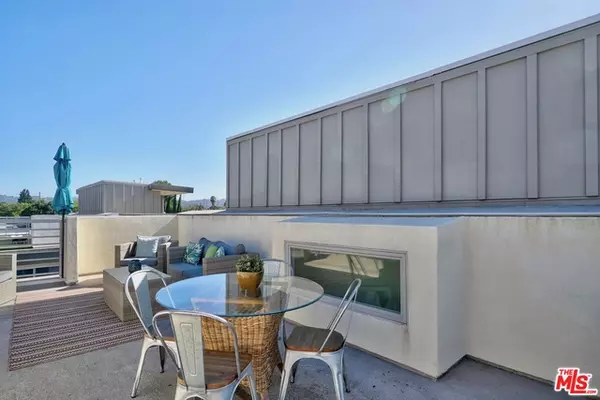For more information regarding the value of a property, please contact us for a free consultation.
12007 Emery Ln Valley Village, CA 91607
Want to know what your home might be worth? Contact us for a FREE valuation!

Our team is ready to help you sell your home for the highest possible price ASAP
Key Details
Sold Price $945,000
Property Type Single Family Home
Sub Type Single Family Residence
Listing Status Sold
Purchase Type For Sale
Square Footage 2,006 sqft
Price per Sqft $471
MLS Listing ID 20-601196
Sold Date 09/29/20
Style Contemporary
Bedrooms 3
Half Baths 1
Three Quarter Bath 3
HOA Fees $164/mo
HOA Y/N Yes
Year Built 2016
Lot Size 1,328 Sqft
Acres 0.0305
Property Sub-Type Single Family Residence
Property Description
PRICE REDUCED!!! The seamless design of this 3 bed, 3.5 bath home begins with the main entrance: a 2-car direct access garage and a well-sized bedroom with en-suite bath. The 2nd floor is a shared living space that showcases floor to ceiling windows, allowing for an abundance of natural light. The gourmet kitchen boasts stainless steel appliances, quartz counters, plenty of cabinets and an over sized center island. The third level offers an opulent master retreat with an entire wall of windows, walk-in closet and spa-like bath. An additional bedroom with en-suite bath is also on this level. The private roof terrace is equipped to accommodate several seating & dining areas, a mini-fridge, a gas BBQ or fire pit & connections for a flat screen TV. Addt'l: Built in 2016; dual zone AC/heat; stacked W/D; CAT5 network wiring; built-in speakers; video intercom system; LED lights. Located in Colfax Charter Elementary School District (Buyer to verify enrollment availability).
Location
State CA
County Los Angeles
Area Valley Village
Zoning LARD1.5
Rooms
Other Rooms None
Dining Room 0
Kitchen Stone Counters, Open to Family Room, Island, Counter Top
Interior
Interior Features Laundry - Closet Stacked, Open Floor Plan, Detached/No Common Walls, Storage Space, Living Room Balcony, High Ceilings (9 Feet+), Intercom
Heating Central
Cooling Air Conditioning, Central
Flooring Tile, Carpet, Hardwood
Fireplaces Type None
Equipment Garbage Disposal, Freezer, Dryer, Dishwasher, Hood Fan, Microwave, Range/Oven, Refrigerator, Washer
Laundry In Unit, Inside, In Closet
Exterior
Parking Features Attached, Direct Entrance, Covered Parking, Garage, Garage - 2 Car, Garage Is Attached, Side By Side, Door Opener
Garage Spaces 2.0
Pool None
View Y/N Yes
View City Lights, Hills, Canyon
Building
Story 4
Sewer In Street
Architectural Style Contemporary
Level or Stories Three Or More
Others
Special Listing Condition Standard
Read Less

The multiple listings information is provided by The MLSTM/CLAW from a copyrighted compilation of listings. The compilation of listings and each individual listing are ©2025 The MLSTM/CLAW. All Rights Reserved.
The information provided is for consumers' personal, non-commercial use and may not be used for any purpose other than to identify prospective properties consumers may be interested in purchasing. All properties are subject to prior sale or withdrawal. All information provided is deemed reliable but is not guaranteed accurate, and should be independently verified.
Bought with Compass
GET MORE INFORMATION




