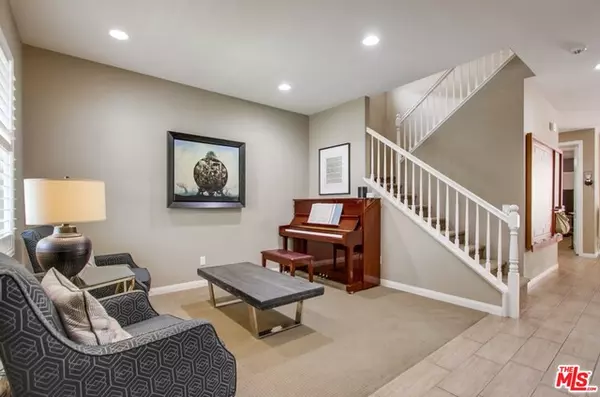For more information regarding the value of a property, please contact us for a free consultation.
1774 AVENIDA REGINA San Marcos, CA 92069
Want to know what your home might be worth? Contact us for a FREE valuation!

Our team is ready to help you sell your home for the highest possible price ASAP
Key Details
Sold Price $753,500
Property Type Single Family Home
Sub Type Single Family Residence
Listing Status Sold
Purchase Type For Sale
Square Footage 2,778 sqft
Price per Sqft $271
MLS Listing ID 20-588142
Sold Date 07/17/20
Style Contemporary
Bedrooms 4
Full Baths 2
Half Baths 1
HOA Fees $72/mo
HOA Y/N Yes
Year Built 2013
Lot Size 9,794 Sqft
Acres 0.2248
Property Sub-Type Single Family Residence
Property Description
Are you ready to LOVE your house? Then it's time to make the move to this Stunning Executive home upscale community of Rancho Santalina in San Marcos. This home is centrally located in north county San Diego just minutes from all the Shopping, Entertainment, beautiful Beaches and open spaces to truly enjoy the San Diego County Lifestyle! No expense was spared when choosing upgrades for this home. The backyard is your sanctuary from the hustle and bustle of day to day life. You can spend the day playing in the sparkling pool while the kids enjoy the waterslide and unwind at night next to the built in gas fireplace relax in the jacuzzi. If you like having friends over you will love the huge outdoor living area that flows seamlessly into the indoor living area room through the accordion sliding wall that fully connects the indoor space to the outdoor giving you a huge space to comfortably entertain all your favorite people!
Location
State CA
County San Diego
Area San Marcos
Building/Complex Name Rancho Santalina
Zoning R1
Rooms
Family Room 1
Other Rooms None
Dining Room 0
Kitchen Granite Counters, Gourmet Kitchen, Counter Top, Island, Open to Family Room, Pantry
Interior
Interior Features Bidet, Turnkey, Recessed Lighting, High Ceilings (9 Feet+), Open Floor Plan
Heating Central, Fireplace
Cooling Ceiling Fan, Wall Unit(s), Attic Fan, Air Conditioning, Dual, Multi/Zone
Flooring Carpet, Tile
Fireplaces Number 2
Fireplaces Type Family Room, Fire Pit
Equipment Built-Ins, Dishwasher, Microwave, Water Line to Refrigerator, Ceiling Fan
Laundry On Upper Level, Room
Exterior
Parking Features Driveway, Garage Is Attached, Garage - 2 Car, Garage, Driveway - Concrete
Garage Spaces 4.0
Fence Wood, Wrought Iron
Pool In Ground, Heated, Waterfall, Private
Community Features Community Mailbox
View Y/N No
View None
Roof Type Barrel
Building
Lot Description Landscaped, Front Yard, Back Yard
Story 2
Water Meter on Property, Public
Architectural Style Contemporary
Level or Stories Two
Structure Type Stucco
Others
Special Listing Condition Standard
Read Less

The multiple listings information is provided by The MLSTM/CLAW from a copyrighted compilation of listings. The compilation of listings and each individual listing are ©2025 The MLSTM/CLAW. All Rights Reserved.
The information provided is for consumers' personal, non-commercial use and may not be used for any purpose other than to identify prospective properties consumers may be interested in purchasing. All properties are subject to prior sale or withdrawal. All information provided is deemed reliable but is not guaranteed accurate, and should be independently verified.
Bought with OUT OF AREA
GET MORE INFORMATION




