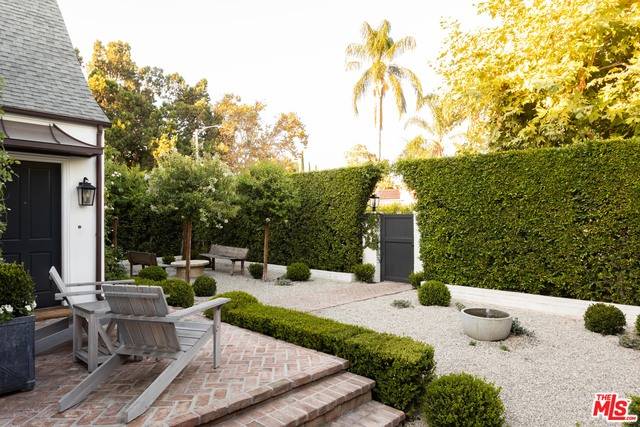For more information regarding the value of a property, please contact us for a free consultation.
401 N Croft Ave Los Angeles, CA 90048
Want to know what your home might be worth? Contact us for a FREE valuation!

Our team is ready to help you sell your home for the highest possible price ASAP
Key Details
Sold Price $3,850,000
Property Type Single Family Home
Sub Type Single Family Residence
Listing Status Sold
Purchase Type For Sale
Square Footage 2,889 sqft
Price per Sqft $1,332
MLS Listing ID 20-621354
Sold Date 09/15/20
Style Traditional
Bedrooms 3
Full Baths 2
Half Baths 1
Construction Status Updated/Remodeled
HOA Y/N No
Year Built 1926
Lot Size 7,150 Sqft
Acres 0.1641
Property Sub-Type Single Family Residence
Property Description
A lush retreat in Beverly Grove, this timeless, 1920s English Revival was stripped to the studs and reimagined by the illustrious William Hefner. Across the threshold, a sunlit living room lined in hardwoods is appointed with vaulted ceilings and a marble fireplace. Showcasing designer Jake Arnolds moody, monochromatic touches, a decadent dining room is framed in French doors. A fireplace-clad great room with dining nook bleeds into a stunning kitchen, remodeled with Calacatta marble and high-end appliances. A voluminous primary suite with fireplace and wainscoting offers soaring ceilings and French doors. Serviced by a magnificent ensuite bath, the marble-clad escape offers a lavish soaking tub and beautiful shower. Poised for entertaining, an alfresco dining area is appointed with a BBQ and fireplace. Surrounded by 25-foot privacy hedges and secured with pedestrian gates, complete with 2-car garage and delivered with ready to permit plans for pool and pool house/ADU by Jake Arnold.
Location
State CA
County Los Angeles
Area Beverly Center-Miracle Mile
Zoning LAR1
Rooms
Other Rooms None
Dining Room 1
Interior
Heating Central
Cooling Central
Flooring Hardwood, Marble
Fireplaces Number 4
Fireplaces Type Living Room, Master Bedroom, Patio, Family Room
Equipment Dishwasher, Refrigerator, Range/Oven, Microwave, Washer, Dryer, Alarm System, Barbeque
Laundry Inside, In Closet
Exterior
Parking Features Garage - 2 Car, Detached
Garage Spaces 2.0
Fence Block
Pool Room For
Waterfront Description None
View Y/N No
View None
Roof Type Asphalt
Building
Story 1
Foundation Combination, Concrete Perimeter
Sewer In Street Paid
Water District
Architectural Style Traditional
Level or Stories One
Structure Type Brick, Stucco
Construction Status Updated/Remodeled
Others
Special Listing Condition Standard
Read Less

The multiple listings information is provided by The MLSTM/CLAW from a copyrighted compilation of listings. The compilation of listings and each individual listing are ©2025 The MLSTM/CLAW. All Rights Reserved.
The information provided is for consumers' personal, non-commercial use and may not be used for any purpose other than to identify prospective properties consumers may be interested in purchasing. All properties are subject to prior sale or withdrawal. All information provided is deemed reliable but is not guaranteed accurate, and should be independently verified.
Bought with The Agency



