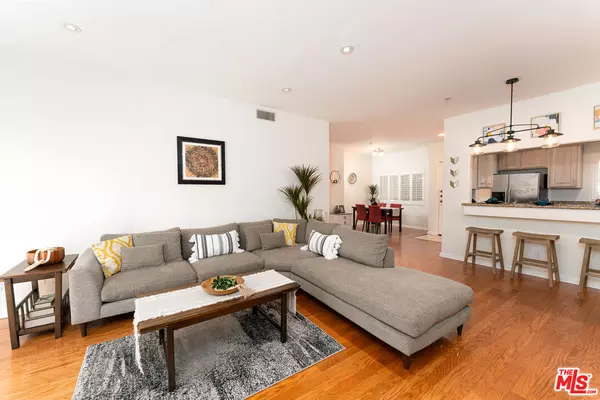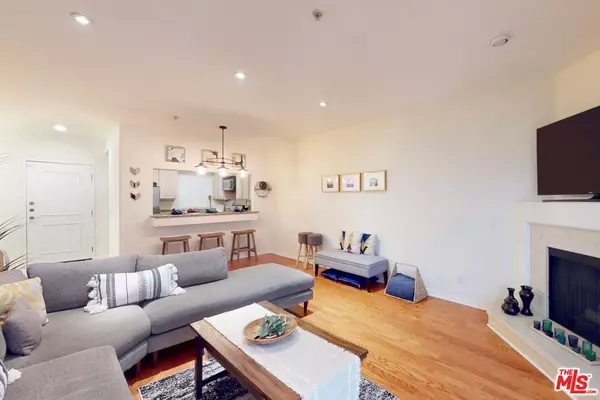For more information regarding the value of a property, please contact us for a free consultation.
3645 CARDIFF AVE #106 Los Angeles, CA 90034
Want to know what your home might be worth? Contact us for a FREE valuation!

Our team is ready to help you sell your home for the highest possible price ASAP
Key Details
Sold Price $905,000
Property Type Condo
Sub Type Condo
Listing Status Sold
Purchase Type For Sale
Square Footage 939 sqft
Price per Sqft $963
MLS Listing ID 22-135519
Sold Date 04/04/22
Style Contemporary Mediterranean
Bedrooms 2
Full Baths 2
Construction Status Updated/Remodeled, No Additions/Alter
HOA Fees $441/mo
HOA Y/N Yes
Year Built 1993
Lot Size 0.696 Acres
Acres 0.6964
Property Sub-Type Condo
Property Description
This turnkey, corner end unit with no shared walls boasts a breezy, upscale open floor plan with high ceilings, plantation shutters, and hardwood flooring throughout; tile in the kitchen and bathrooms; recessed lighting in the living area; and ceiling fan light fixtures in the bedrooms. The kitchen includes a double-bowl stainless steel sink; gas range/oven; microwave; refrigerator; dishwasher; ample cabinet space; granite countertops; and breakfast bar with extra seating that opens up to the living area, creating an inviting "social kitchen" to host friends and family with ease. Cozy up to the fireplace at the flick of a switch in the living room which also includes a sliding glass patio door and is large enough to provide a functional and stylish living/dining area combo, allowing the formal dining room to double as a bonus space that can be used as a home office or den. The private, spacious master bedroom has an ensuite bathroom with a glass door, tiled shower and expansive closet with shelving and built-ins. The unit also features a generously sized guest bedroom with closet; full guest bathroom with bathtub shower and sliding glass doors; in-unit laundry with full-sized, stacked washer and dryer; extra closet space; and comes with two assigned tandem parking spaces in the gated garage. HOA monthly dues cover water, trash, sewer, common area insurance, and all common area expenses. The complex amenities include a sun deck perfect for lounging, summer picnics, and dining al fresco; an exercise and billiards room; elevator; guest parking; extra storage space; courtyard with fountain; and secured, gated entrance with controlled access and intercom system. Situated in a prime location near LA's historic Culver City neighborhood and only two blocks away from Downtown Culver City, experience the best of the Westside with close proximity to the Culver Hotel; Farmers' Market; Arts District; tech giants Amazon, Apple, Sony, and Google; and the endless options of specialty eateries, retailers, nightlife, activities, entertainment, and attractions!
Location
State CA
County Los Angeles
Area Beverlywood Vicinity
Building/Complex Name Cardiff Court
Zoning LAR3
Rooms
Dining Room 1
Kitchen Counter Top, Granite Counters, Open to Family Room
Interior
Interior Features Built-Ins, High Ceilings (9 Feet+), Laundry - Closet Stacked, Mirrored Closet Door(s), Open Floor Plan, Turnkey, Storage Space, Recessed Lighting
Heating Central
Cooling Central
Flooring Hardwood, Tile
Fireplaces Number 1
Fireplaces Type Living Room, Gas
Equipment Built-Ins, Ceiling Fan, Dishwasher, Dryer, Freezer, Garbage Disposal, Ice Maker, Microwave, Washer, Range/Oven, Refrigerator
Laundry In Closet, In Unit, Inside, Laundry Closet Stacked
Exterior
Parking Features Assigned, Built-In Storage, Community Garage, Controlled Entrance, Covered Parking, Door Opener, Garage, Garage Is Attached, Attached, Gated, Gated Underground, On street, Parking for Guests, Parking for Guests - Onsite, Parking Space, Tandem, Subterranean, Subterr Tandem, Private Garage, Private
Garage Spaces 2.0
Pool None
Community Features Community Mailbox
Amenities Available Assoc Maintains Landscape, Assoc Pet Rules, Billiard Room, Controlled Access, Elevator, Exercise Room, Extra Storage, Gated Community, Gated Parking, Guest Parking, Sun Deck, Security, Picnic Area
Waterfront Description None
View Y/N Yes
View Courtyard
Building
Lot Description Walk Street, Street Lighting, Street Paved, Street Asphalt, Street Concrete, Sidewalks, Landscaped, Gated Community, Curbs, Automatic Gate
Story 3
Water Public
Architectural Style Contemporary Mediterranean
Level or Stories One
Structure Type Hard Coat, Stucco, Synthetic Stucco
Construction Status Updated/Remodeled, No Additions/Alter
Schools
School District Los Angeles Unified
Others
Special Listing Condition Standard
Pets Allowed Assoc Pet Rules, Yes
Read Less

The multiple listings information is provided by The MLSTM/CLAW from a copyrighted compilation of listings. The compilation of listings and each individual listing are ©2025 The MLSTM/CLAW. All Rights Reserved.
The information provided is for consumers' personal, non-commercial use and may not be used for any purpose other than to identify prospective properties consumers may be interested in purchasing. All properties are subject to prior sale or withdrawal. All information provided is deemed reliable but is not guaranteed accurate, and should be independently verified.
Bought with Better Real Estate California Inc
GET MORE INFORMATION




