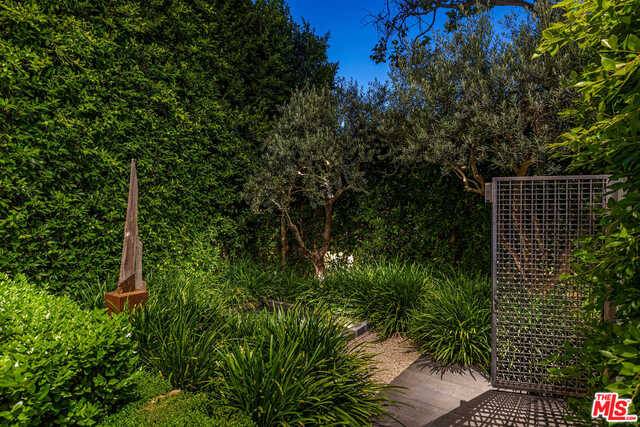For more information regarding the value of a property, please contact us for a free consultation.
6236 Drexel Ave Los Angeles, CA 90048
Want to know what your home might be worth? Contact us for a FREE valuation!

Our team is ready to help you sell your home for the highest possible price ASAP
Key Details
Sold Price $3,490,000
Property Type Single Family Home
Sub Type Single Family Residence
Listing Status Sold
Purchase Type For Sale
Square Footage 3,800 sqft
Price per Sqft $918
MLS Listing ID 20-600946
Sold Date 08/31/20
Style Architectural
Bedrooms 4
Full Baths 3
Half Baths 1
Three Quarter Bath 2
Construction Status Updated/Remodeled
HOA Y/N No
Year Built 2012
Lot Size 6,024 Sqft
Acres 0.1383
Property Sub-Type Single Family Residence
Property Description
Reimagined as a collaboration by two interior designers this impeccable contemporary is sophisticated yet simple in its elegance & ease of living. Hidden behind a privacy hedge & gated, the entry courtyard, w/ a pairing of 50-year-old Montecito olive trees, a rare African gardenia, & a serene reflecting pond, invites one into a formidable experience; the home as a spectacular showcase of Haute design.11-foot ceilings throughout the entertaining and downstairs rooms, wide plank white oak floors, handcrafted linen, and Venetian plaster wall coverings, hand-woven Conrad sheers and draperies, and a 22-foot high atrium mark this dwelling as a singular experience. This home is the exemplary floor plan: with the lower level having living and entertaining spaces perfectly sited to access the kitchen, the pool & patio. The backyard is a spa-like paradise landscaped to create a sanctuary that is private and provides an escape from the everyday, reminiscent of preeminent resorts of the world.
Location
State CA
County Los Angeles
Area Beverly Center-Miracle Mile
Zoning LAR1
Rooms
Family Room 1
Other Rooms Other
Dining Room 0
Kitchen Island, Stone Counters, Open to Family Room
Interior
Interior Features Turnkey, Two Story Ceilings, Home Automation System, Storage Space, Other, Open Floor Plan
Heating Central
Cooling Air Conditioning
Flooring Hardwood, Stone
Fireplaces Number 2
Fireplaces Type Family Room, Master Bedroom
Equipment Alarm System, Dishwasher, Ice Maker, Dryer, Built-Ins, Range/Oven, Gas Dryer Hookup, Garbage Disposal, Cable, Washer
Laundry Inside, Laundry Area
Exterior
Parking Features Direct Entrance, Garage - 2 Car
Garage Spaces 2.0
Pool In Ground, Heated, Private
View Y/N Yes
View Tree Top, Pool
Building
Story 2
Architectural Style Architectural
Level or Stories Two
Construction Status Updated/Remodeled
Others
Special Listing Condition Standard
Read Less

The multiple listings information is provided by The MLSTM/CLAW from a copyrighted compilation of listings. The compilation of listings and each individual listing are ©2025 The MLSTM/CLAW. All Rights Reserved.
The information provided is for consumers' personal, non-commercial use and may not be used for any purpose other than to identify prospective properties consumers may be interested in purchasing. All properties are subject to prior sale or withdrawal. All information provided is deemed reliable but is not guaranteed accurate, and should be independently verified.
Bought with Compass



