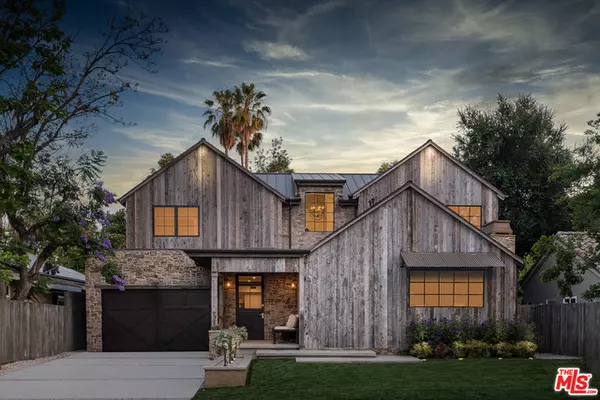For more information regarding the value of a property, please contact us for a free consultation.
11734 Huston St Valley Village, CA 91607
Want to know what your home might be worth? Contact us for a FREE valuation!

Our team is ready to help you sell your home for the highest possible price ASAP
Key Details
Sold Price $2,750,000
Property Type Single Family Home
Sub Type Single Family Residence
Listing Status Sold
Purchase Type For Sale
Square Footage 3,920 sqft
Price per Sqft $701
MLS Listing ID 20-600624
Sold Date 09/21/20
Style Other
Bedrooms 5
Full Baths 5
HOA Y/N No
Year Built 1937
Lot Size 7,956 Sqft
Acres 0.1826
Property Sub-Type Single Family Residence
Property Description
Truly different. Truly warm. 5bd/5bth draped in reclaimed wood sourced from a Montana barn and old world stone. Exposed hand-hewn reclaimed wood beams more than 100 years old. Custom Dutch front door leads to solid walnut wine cellar. Wide plank oak wood flooring, Restoration Hardware lighting and Farrow & Ball paint throughout. Chefs kitchen w/real marble island/counters, farmhouse sink, Bertazzoni 8-burner range w/ custom solid walnut hood, Leibherr refrigerator, Bosch dishwasher, and unlacquered brass kitchen tap/pot filler from DeVol of London. Vintaged doors lead to walk-in pantry/laundry. Master suite w/fireplace, French industrial steel barn doors, secret laundry chute, in-wall coffee. Outback is dining, large grass area, pool/spa, and 305 sqft cabana w/ fireplace/TV wiring. Ring security and surround sound built in. Award-winning Colfax Charter school district. Living area comprises 3,615 sqft plus the cabana totaling 3,920 sqft on flat lot. Design/Dev by House Averie Lane.
Location
State CA
County Los Angeles
Area Valley Village
Zoning LAR1
Rooms
Other Rooms Cabana
Dining Room 1
Interior
Heating Central
Cooling Central
Flooring Hardwood
Fireplaces Type Living Room, Master Bedroom, Exterior, Other
Equipment Dryer, Dishwasher, Garbage Disposal, Microwave, Washer, Refrigerator, Range/Oven, Barbeque
Laundry Room
Exterior
Parking Features Attached, Garage Is Attached, Garage - 2 Car, Driveway
Garage Spaces 2.0
Pool In Ground, Heated
View Y/N No
View None
Building
Story 2
Architectural Style Other
Others
Special Listing Condition Standard
Read Less

The multiple listings information is provided by The MLSTM/CLAW from a copyrighted compilation of listings. The compilation of listings and each individual listing are ©2025 The MLSTM/CLAW. All Rights Reserved.
The information provided is for consumers' personal, non-commercial use and may not be used for any purpose other than to identify prospective properties consumers may be interested in purchasing. All properties are subject to prior sale or withdrawal. All information provided is deemed reliable but is not guaranteed accurate, and should be independently verified.
Bought with Keller Williams Realty-Studio City
GET MORE INFORMATION




