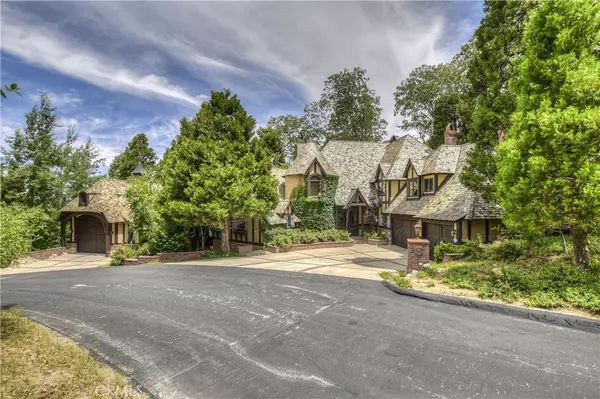For more information regarding the value of a property, please contact us for a free consultation.
145 Pheasant RUN Lake Arrowhead, CA 92352
Want to know what your home might be worth? Contact us for a FREE valuation!

Our team is ready to help you sell your home for the highest possible price ASAP
Key Details
Sold Price $2,110,000
Property Type Single Family Home
Sub Type Single Family Residence
Listing Status Sold
Purchase Type For Sale
Square Footage 4,376 sqft
Price per Sqft $482
MLS Listing ID RW22072932
Sold Date 07/01/22
Bedrooms 5
Full Baths 6
Half Baths 1
HOA Fees $205/mo
HOA Y/N Yes
Year Built 1993
Lot Size 1.000 Acres
Property Sub-Type Single Family Residence
Property Description
Welcome to the magnificent, secluded area of Cedar Ridge, one of the most prestigious gated communities in Lake Arrowhead. This immaculately maintained luxury home was built by Ron Dolman in 1993 and is outfitted with high quality craftsmanship throughout. As you walk through the custom-built double doors you will be faced with soaring vaulted ceilings, with open plan living area to formal dining room, kitchen, & cozy family room. Master suite is also located on the main level, a unique feature. French doors open to decks & outdoor jacuzzi. A filtered Lake View can be seen through the trees. A sweeping staircase leading to the upper level, with four further bedroom all with private en-suite bathrooms. Games room, with wet bar, full bathroom, and magnificent storage room completes the lower level. Current owners added RV/boat garage, with work bench. Office/ work out room below. Parking for at least 7 cars, including boat/ RV. This is a very special mountain home, surrounded by Cedar trees & nature. Being sold furnished.
Location
State CA
County San Bernardino
Area 287A - Arrowhead Woods
Rooms
Other Rooms Second Garage
Main Level Bedrooms 1
Interior
Interior Features Built-in Features, Ceiling Fan(s), Cathedral Ceiling(s), Separate/Formal Dining Room, Eat-in Kitchen, Furnished, Granite Counters, High Ceilings, Living Room Deck Attached, Multiple Staircases, Open Floorplan, Main Level Primary, Walk-In Closet(s)
Heating Central
Cooling Central Air
Flooring Carpet, Wood
Fireplaces Type Family Room, Living Room, Primary Bedroom
Fireplace Yes
Appliance Double Oven, Dishwasher, Disposal, Gas Range, Trash Compactor
Laundry Inside, Laundry Room
Exterior
Parking Features Boat, Direct Access, Driveway, Garage, Paved, RV Potential, See Remarks, Workshop in Garage
Garage Spaces 7.0
Garage Description 7.0
Fence Chain Link
Pool None
Community Features Hiking, Lake, Mountainous, Water Sports, Fishing, Gated
Utilities Available Electricity Connected, Natural Gas Connected, Sewer Connected, Underground Utilities, Water Connected
Amenities Available Other
Waterfront Description Lake Privileges
View Y/N Yes
View Lake, Mountain(s), Trees/Woods
Roof Type Slate
Porch Deck
Total Parking Spaces 7
Private Pool No
Building
Lot Description Cul-De-Sac, Sloped Down, Street Level
Story Three Or More
Entry Level Three Or More
Sewer Public Sewer
Water Public
Architectural Style Custom, English
Level or Stories Three Or More
Additional Building Second Garage
New Construction No
Schools
School District Rim Of The World
Others
HOA Name Cedar Ridge Estates
Senior Community No
Tax ID 0331481060000
Security Features Carbon Monoxide Detector(s),Fire Detection System,Fire Sprinkler System,Security Gate,Gated Community,Smoke Detector(s)
Acceptable Financing Cash to New Loan, Conventional
Listing Terms Cash to New Loan, Conventional
Financing Conventional
Special Listing Condition Standard
Read Less

Bought with Hovig Dimejian Berkshire Hathaway Golden Prop
GET MORE INFORMATION




