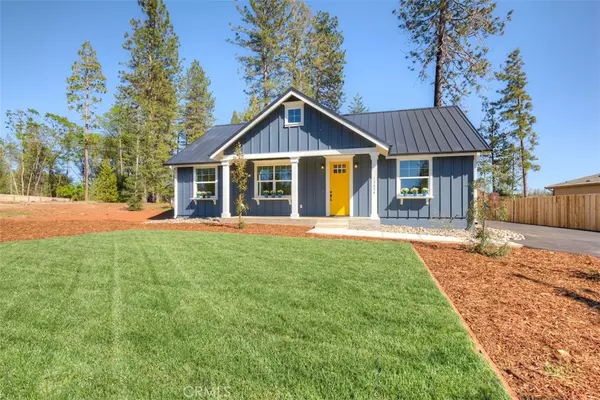For more information regarding the value of a property, please contact us for a free consultation.
13654 Andover DR Magalia, CA 95954
Want to know what your home might be worth? Contact us for a FREE valuation!

Our team is ready to help you sell your home for the highest possible price ASAP
Key Details
Sold Price $391,000
Property Type Single Family Home
Sub Type Single Family Residence
Listing Status Sold
Purchase Type For Sale
Square Footage 1,342 sqft
Price per Sqft $291
Subdivision Pppoa
MLS Listing ID SN22059287
Sold Date 05/06/22
Bedrooms 3
Full Baths 2
Construction Status Turnkey
HOA Fees $21/ann
HOA Y/N Yes
Year Built 2022
Lot Size 10,890 Sqft
Property Sub-Type Single Family Residence
Property Description
HONEY STOP THE CAR!!! You will fall in love from the outside and all over again once you step in... Beautiful custom, NEW 3 bed 2 ba home features all the bells, whistles and then some plus perfecting touches throughout! You will be greeted by a spacious living room with beautiful windows open to the custom kitchen full of luxuries! Kitchen sparkles with stainless refrigerator, microwave, custom hood, built-in drawer microwave, beautiful quartz counters, custom tile backsplash, Kraftmaid kitchen cabinetry with soft close drawers/cabinets, kitchen island, Kohler farm sink and a beautiful range with air fryer. As you enter the master you will be inspired by the beautiful 19th century transom window (yes, seller brought them from the Napa area specifically to add that special touch) plus a spacious walk-in closet and private bath with tile floors, both with stained barn door entries. Two additional gracious bedrooms and a second upgraded bath complete this beautiful split floor plan. But there's more, even the laundry room is plush with two pantries/closets and a NEW washer and dryer plus side yard access. The front yard has been freshly landscaped with beautiful grass, trees, and flowers all on automatic sprinklers. Step outback and you will love your Arlington Solid wood patio perfect for relaxation AND it is perfectly placed right next to your private HOT TUB! Yard is fenced on two sides, offers plenty of RV parking and comes with the perfect "she shed" which is a mini replica of the beautiful home! The upgrades are endless, seller covered all the details including metal roofing, Milgard windows, Navien tankless water heater, Aquasure whole house water softener and a premier series drinking water system, Monte Carlo ceiling fans, Woodbridge modern 1-piece toilets, luxury vinyl plank flooring throughout, 9-foot ceilings, custom trim and a Ruud HVAC unit. Wow, this home is a true gem and won't last long, call and schedule your private showing today!
Location
State CA
County Butte
Zoning RT1
Rooms
Other Rooms Outbuilding, Shed(s), Storage, Workshop
Main Level Bedrooms 3
Interior
Interior Features Breakfast Bar, Ceiling Fan(s), Crown Molding, Eat-in Kitchen, Open Floorplan, Pantry, Recessed Lighting, See Remarks, Walk-In Closet(s)
Heating Central, Propane
Cooling Central Air
Flooring Vinyl
Fireplaces Type None
Fireplace No
Appliance Dishwasher, Disposal, Microwave, Propane Range, Refrigerator, Range Hood, Water Softener, Tankless Water Heater, Water Purifier, Dryer, Washer
Laundry Laundry Room
Exterior
Exterior Feature Rain Gutters
Parking Features Asphalt, Driveway, RV Access/Parking, See Remarks
Fence Wood
Pool None, Association
Community Features Curbs, Foothills, Fishing, Hiking, Hunting, Mountainous
Utilities Available Cable Available, Electricity Connected, Phone Available, See Remarks, Water Connected
Amenities Available Clubhouse, Sport Court, Meeting Room, Meeting/Banquet/Party Room, Barbecue, Picnic Area, Playground, Pool, Recreation Room, Spa/Hot Tub, Trail(s)
View Y/N Yes
View Park/Greenbelt, Neighborhood
Roof Type Metal
Accessibility No Stairs
Porch Rear Porch, Covered, Front Porch, See Remarks
Private Pool No
Building
Lot Description Close to Clubhouse, Front Yard, Sprinklers In Front, Rectangular Lot
Story One
Entry Level One
Sewer Septic Tank
Water Public
Architectural Style Craftsman
Level or Stories One
Additional Building Outbuilding, Shed(s), Storage, Workshop
New Construction Yes
Construction Status Turnkey
Schools
School District Paradise Unified
Others
HOA Name PPPOA
Senior Community No
Tax ID 066180008000
Security Features Carbon Monoxide Detector(s),Smoke Detector(s)
Acceptable Financing Cash, Conventional, FHA, Submit, USDA Loan, VA Loan
Listing Terms Cash, Conventional, FHA, Submit, USDA Loan, VA Loan
Financing FHA
Special Listing Condition Standard
Read Less

Bought with Keith Fickert Keller Williams Realty Chico Area
GET MORE INFORMATION




