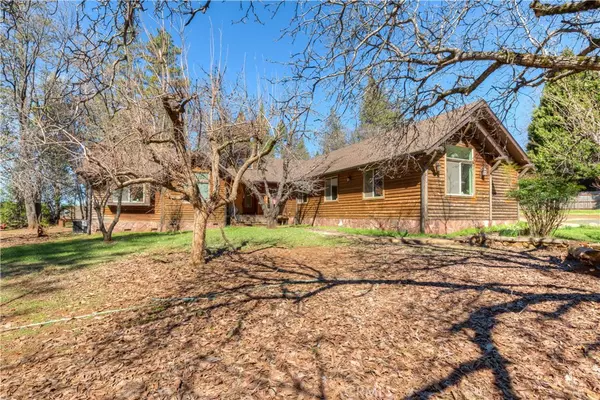For more information regarding the value of a property, please contact us for a free consultation.
13751 Nimshew RD Magalia, CA 95954
Want to know what your home might be worth? Contact us for a FREE valuation!

Our team is ready to help you sell your home for the highest possible price ASAP
Key Details
Sold Price $510,000
Property Type Single Family Home
Sub Type Single Family Residence
Listing Status Sold
Purchase Type For Sale
Square Footage 2,365 sqft
Price per Sqft $215
MLS Listing ID PA20154314
Sold Date 03/04/22
Bedrooms 3
Full Baths 3
HOA Y/N No
Year Built 2008
Lot Size 3.360 Acres
Property Sub-Type Single Family Residence
Property Description
Settle in and enjoy the view of this custom built 3 bedroom/3 bathroom home with additional bonus and dual entry 4 car garage. Enjoy your privacy on 3.36 acres. Well maintained, this home includes Brazilian Hickory and Walnut hardwood flooring, 14' high ceilings, built-in window seats and multiple skylights for an abundance of lighting. The kitchen has an open concept with granite counters, an eating bar, soft close drawers with pull out shelving. How much more could you ask for! Bedrooms are generous in size & master bath features a walk-in wet room w/dual shower heads, a socking tub and private commode. Upon entering you will encounter your very own pond to enjoy on those warm summer days. The flumes run through the property, providing a hearty 3" of registered water rights. There is a variety of fruit trees that include apricot, apple, nectarine, cherry, olive, pecan and walnut for you to enjoy. Fire sprinklers installed both inside and outside with a 15' over-spray for extra safety. Walking the grounds you will discover a built in BBQ and propane fireplace, 2 water storage tanks, 6 separate circuits for electricity, 3 breaker panels and an outside generator with more than 12 circuits. Come make this beautiful home you own!
Location
State CA
County Butte
Rooms
Other Rooms Shed(s)
Main Level Bedrooms 3
Interior
Interior Features Breakfast Bar, Ceiling Fan(s), Separate/Formal Dining Room, Granite Counters, High Ceilings, Living Room Deck Attached, Open Floorplan, Pantry, Storage, Wired for Sound, All Bedrooms Down, Walk-In Pantry, Workshop
Heating Central
Cooling Central Air
Flooring Carpet, Tile, Wood
Fireplaces Type Living Room
Fireplace Yes
Appliance Built-In Range, Dishwasher, Disposal, Microwave, Refrigerator, Range Hood
Laundry Laundry Room
Exterior
Parking Features Concrete, Workshop in Garage
Garage Spaces 4.0
Garage Description 4.0
Pool None
Community Features Hiking, Horse Trails, Lake, Mountainous, Near National Forest, Park, Water Sports, Fishing, Marina
Utilities Available Cable Connected, Electricity Connected, Propane, Water Connected
Waterfront Description Creek,Pond,Reservoir in Community
View Y/N Yes
View Canyon, Pond, Creek/Stream, Trees/Woods
Porch Rear Porch, Covered, Deck, Wood
Total Parking Spaces 4
Private Pool No
Building
Lot Description 2-5 Units/Acre
Story One
Entry Level One
Sewer Septic Tank
Water Well
Architectural Style Custom
Level or Stories One
Additional Building Shed(s)
New Construction No
Schools
School District Paradise Unified
Others
Senior Community No
Tax ID 066360101000
Security Features Prewired,Carbon Monoxide Detector(s),Fire Sprinkler System,Smoke Detector(s)
Acceptable Financing Submit
Listing Terms Submit
Financing Conventional
Special Listing Condition Standard
Read Less

Bought with Allan Macdonald Better Homes and Gardens Real Estate Welcome Home
GET MORE INFORMATION




