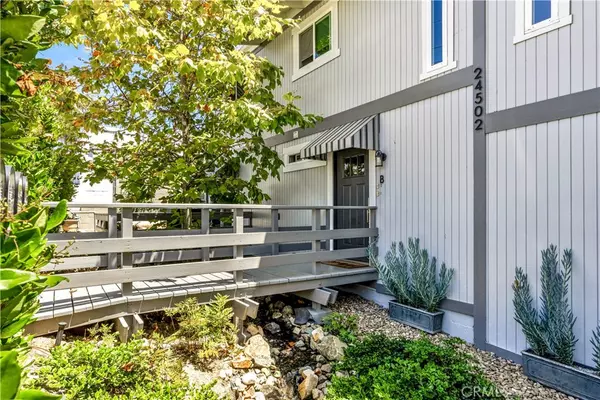24502 Selva RD #A2 Dana Point, CA 92629
UPDATED:
Key Details
Property Type Apartment
Sub Type Apartment
Listing Status Active
Purchase Type For Rent
Square Footage 850 sqft
Subdivision Lantern Village Central (Ldc)
MLS Listing ID OC25175681
Bedrooms 1
Full Baths 1
Construction Status Turnkey
HOA Y/N No
Rental Info 12 Months
Year Built 1987
Lot Size 7,744 Sqft
Property Sub-Type Apartment
Property Description
The open-concept living area features a cozy fireplace—perfect for romantic evenings and cooler coastal nights. Easy-care flooring in a neutral tone complements any decor.
The kitchen is a chef's delight, boasting a massive center island with built-in cabinetry, quartz countertops, stainless steel appliances, and abundant storage, including a pantry with convenient sliding drawers.
Step outside to the wrap-around balcony and deck—ideal for outdoor dining, entertaining, or simply relaxing while watching boats glide by, enjoying the 4th of July fireworks, or taking in the festive holiday lights of downtown palm trees.
The building exudes classic coastal charm with Cape Cod architecture, decorative window awnings, and an enchanting creek flowing near the entry.
Walk to Dana Point Harbor, renowned for whale watching, dining, boutique shopping, and year-round activities. World-class resorts and beautiful beaches are minutes away, with easy freeway access for added convenience.
Location
State CA
County Orange
Area Lt - Lantern Village
Rooms
Main Level Bedrooms 1
Interior
Interior Features Beamed Ceilings, Built-in Features, Balcony, Ceiling Fan(s), High Ceilings, Living Room Deck Attached, Open Floorplan, Pantry, Quartz Counters, Unfurnished, All Bedrooms Up, Bedroom on Main Level, Entrance Foyer, Main Level Primary
Heating Electric, Fireplace(s), Radiant
Cooling None
Flooring Laminate
Fireplaces Type Gas, Living Room
Furnishings Unfurnished
Fireplace Yes
Appliance Double Oven, Dishwasher, Free-Standing Range, Freezer, Gas Cooktop, Disposal, Gas Oven, Refrigerator, Tankless Water Heater
Laundry Laundry Closet, See Remarks
Exterior
Exterior Feature Awning(s), Rain Gutters
Parking Features Direct Access, Garage, Garage Faces Rear
Garage Spaces 1.0
Garage Description 1.0
Pool None
Community Features Biking, Park, Street Lights, Sidewalks
Utilities Available Cable Connected, Electricity Connected, Natural Gas Connected, Phone Connected, Sewer Connected, Water Connected
Waterfront Description Ocean Side Of Freeway
View Y/N Yes
View City Lights, Neighborhood, Ocean, Panoramic
Roof Type Composition
Porch Deck
Total Parking Spaces 1
Private Pool No
Building
Lot Description Sprinkler System
Dwelling Type Quadruplex
Story 1
Entry Level One
Sewer Public Sewer
Water Public
Architectural Style Cape Cod
Level or Stories One
New Construction No
Construction Status Turnkey
Schools
Elementary Schools R.H. Dana
Middle Schools Marco Forester
High Schools Dana Hills
School District Capistrano Unified
Others
Pets Allowed Call
Senior Community No
Tax ID 68210250
Security Features Carbon Monoxide Detector(s),Smoke Detector(s)
Acceptable Financing Submit
Listing Terms Submit
Pets Allowed Call




